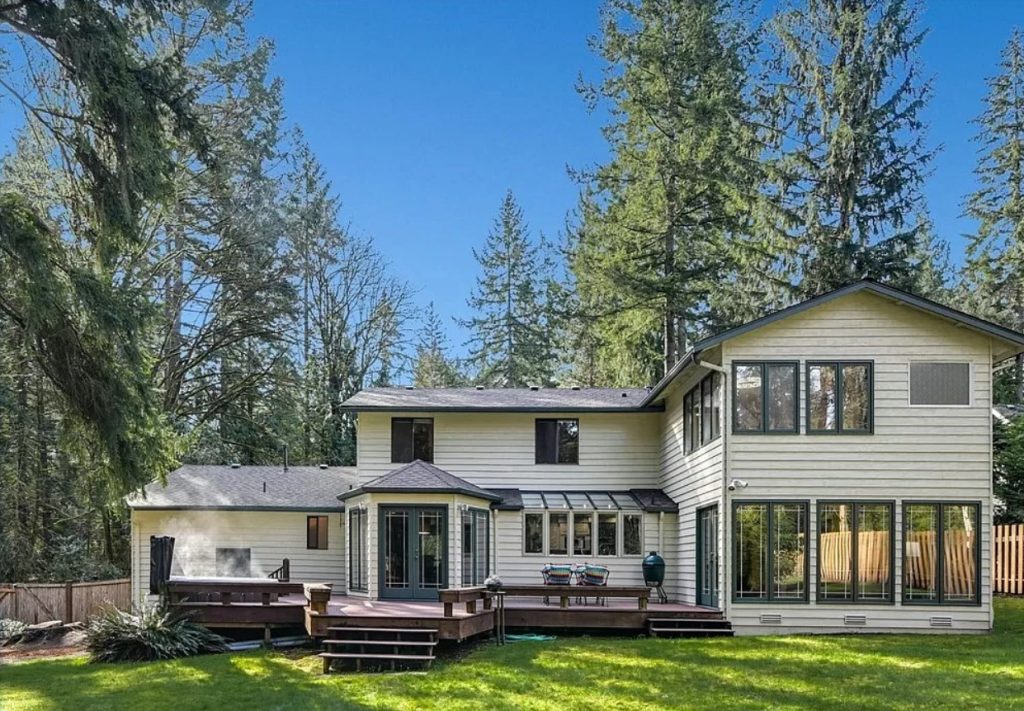
Highlight
Monthly Rent: $4800 | 2130 SQ Feet | 1 Acre Lot |
Availability: March 11, 2024
4 Bedrooms | 2.5 Bathroom | Smart Home | Hot Tub
Interested in this House for Rent? Please fill out the sign up form at the bottom of this page. We will reach out to you when the home is available for rent. Thank you.
Description
Single family home located on quiet street in the Picturesque Woodinville Leota neighborhood that is move-in ready with smart home amenities. This rare and amazing rental home is located just minutes from SR 522, Downtown Woodinville and the Woodinville winery districts. Imagine working not too far away from major hustle and bustle cities such as Seattle, Redmond, and Bellevue, yet being able to come home to a serene home with manicured 1 acre yard. You can often hear the birds singing while soaking in the hot tub. For wine lovers, you are just minutes away to 200+ tasting rooms in the Woodinville wine districts.
This home is located in convenient location, minutes from Woodinville Town center with access to convenience stores, restaurant and retail stores. The area is also paradise for active individuals with access to trail systems, perfect for running, cycling, or walking. The home interior offers family friendly open kitchen concept with stainless steel appliances, gas cook top, and beautiful nook area with french doors overlooking the tranquil backyard. The master suite offers luxurious marble heated floor, and beautiful bath hardware. Finally, the home is also equipped with smart home amenities with the latest August smart locks installed on entrance door, Google nest smart thermostat system, Ring Entry Doorbell and wired for fiber Internet connectivity. Contact us to get on the wait list for when the house become available.
Location
This house is located in Woodinville, WA in Leota Neighborhood. It is located on the Eastside, just outside of Seattle, Bellevue, and Redmond area. The area has multiple commercial, retail, and restaurants located just minutes away. It also has great access to State Route SR 522 with close interchange to I-405 Freeway.
- SR 522 Entry (1.4 Mi)
- Groceries: Target (1.7 Mi), Haagen(1.9 Mi), Costco (2.3 Mi)
- Wilmot Gateway Park – Snohomish River Trail (2 Mi)
- Gold’s Gym (1.5 Mi)
- Wineries: Warehouse district (1.4 Mi), Hollywood district (3.2 Mi)
- University of Washington Bothell (4 Mi)
- Microsoft Redmond Campus (12 Mi)
- Downtown Bellevue (13.6 Mi), Downtown Seattle (20 Mi)
Facts and Features
- Single Family Home
- Lot Size: 1 Acre
- Home Size: 3030 SQ Feet
- Bedroom: 4
- Bathroom: 2.5 (2 full + 1 half)
- Parking: Attached Private Garage (2 Cars) with remote opener
- Flooring: Hardwood, Carpet, Tile, Marble
- Heating: Forced Air
Amenities
- Private backyard wood deck
- All year round hot tub
- Five burner gas cook top
- Stainless Steel Double Oven
- Kitchen sink with garbage disposal
- Stainless Steel Dishwasher
- Stainless Steel Refrigerator
- Stainless Steel Microwave
- Front Load Washer & Dryer
- August Smart Lock
- Google Nest Smart Thermostat
- Ring Entry Doorbell and Camera
- Fiber connected home for High Speed Internet
- Large manicured Front Yard and Back Yard
Schools
- Elementary School : Wellington Elementary(1.1 Mi)
- Middle School: Leota Middle School (1.4 Mi)
- High School: Woodinville High School (1.5 Mi)
- Top Rated School District: Northshore School District
Note: School boundaries may change every year. The above school is listed at Northshore School District website for year 2023-2024
Rental Terms
- Rent: $4800 (Available August 1, 2021)
- 1 year Contract Minimum, 2 Years Preferred
- First month and last month rent due prior to occupancy
- One month rent security deposit due prior to occupancy
- Small pet allowed with extra fees and deposit
- Tenant pays all Utilities: Electricity, Water, Sewer, Garbage, Internet, CableTV Tenant responsible for lawn maintenance, No Subletting and No Short Term Rental.
- Tenant Screening Criteria: 3x Income to Rent Ratio, 700+ Credit Score, Full credit report, length of time with current employer, house rental history, positive landlord references, positive background check, positive attitude and integrity shown during application process, and agreement to non-smoking in the house.
- Tenant Application Process: Landlord use Turbotenant for application process and background check. Tenant responsible for turbotenant application fees. Landlord will not use reusable tenant screening reports, nor accept application anywhere else
- Note: A separate detached building is not included in the rent. Owner to keep the building for storage purposes.
Screening & Application Process
Screening Criteria:
- Applicant must have current photo identification and a valid social security number.
- Applicant’s monthly household income must exceed three times the rent. All income must be from a verifiable source. Unverifiable income will not be considered.
- Applicants must receive positive references from all previous landlords for the previous 5 years.
- Applicant may not have any evictions or unpaid judgments from previous landlords.
- Applicant must exhibit a responsible financial life. Credit score must be a minimum of 700.
- A background check will be conducted on all applicants over 18. Applicant’s background must exhibit a pattern of responsibility.
- Applicant must be a non-smoker.
Application Process:
- Landlord use Turbotenant for application process and background check. Tenant responsible for turbotenant application fees. Landlord will not use reusable tenant screening reports, nor accept application anywhere else.
Gallery
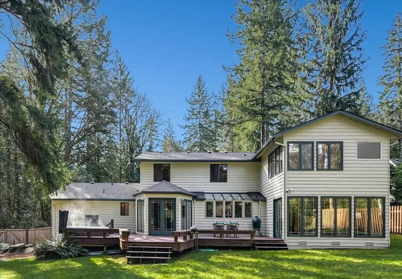
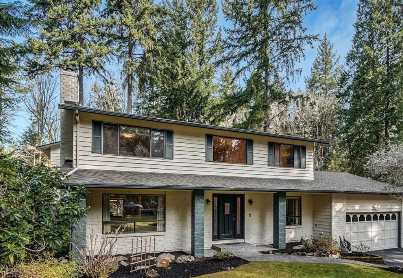
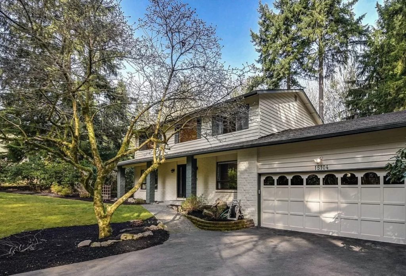
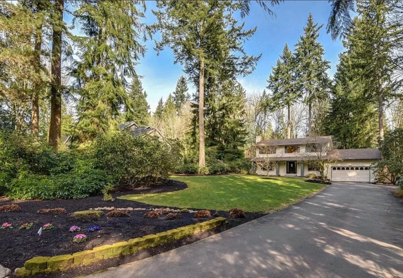
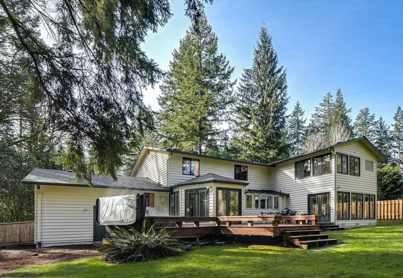
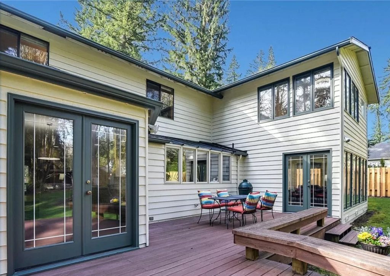
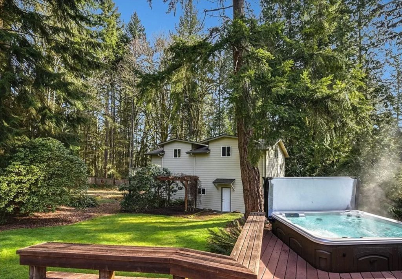
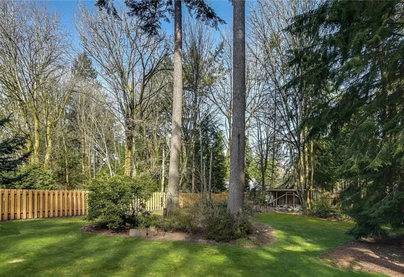
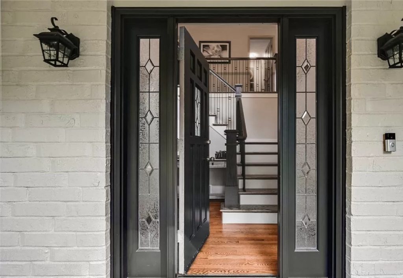
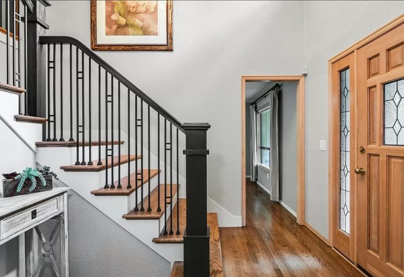
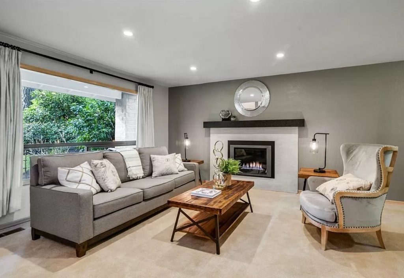
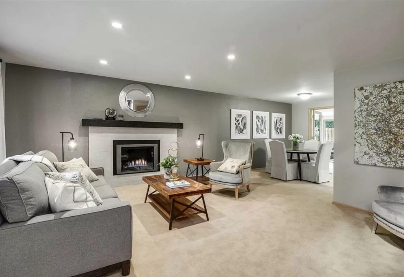
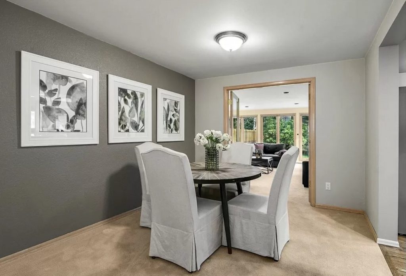
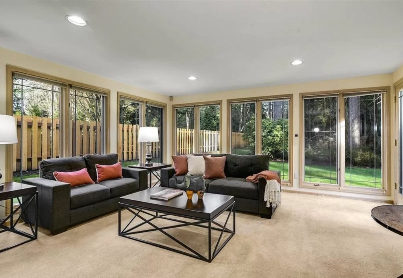
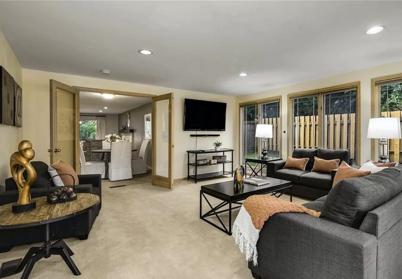
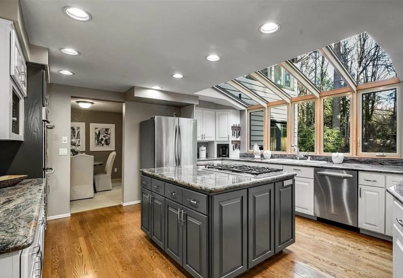
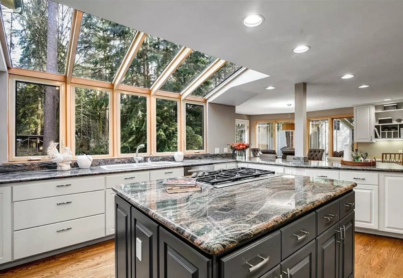
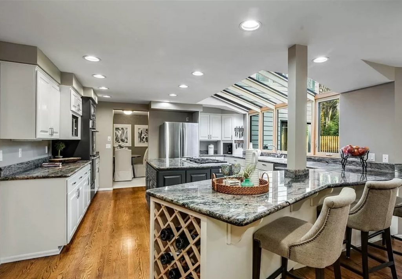
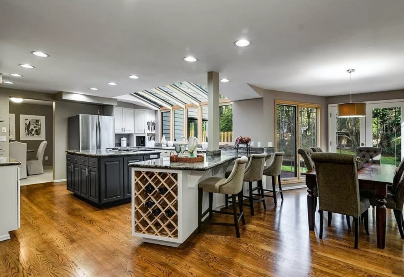
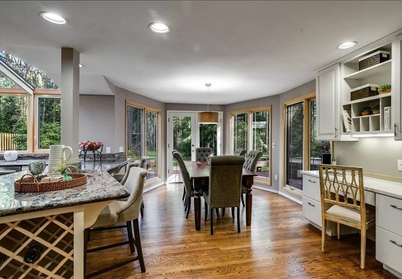
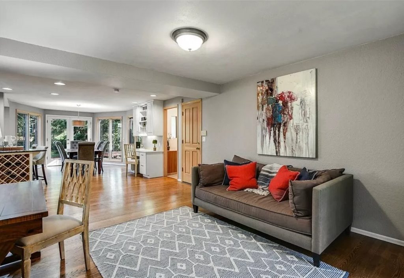
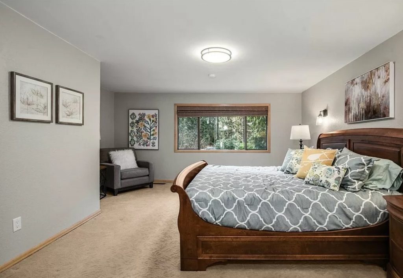
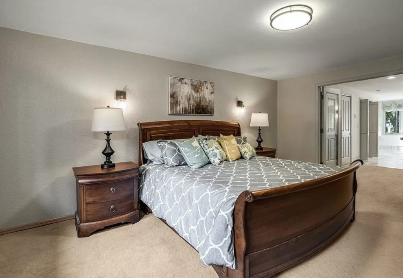
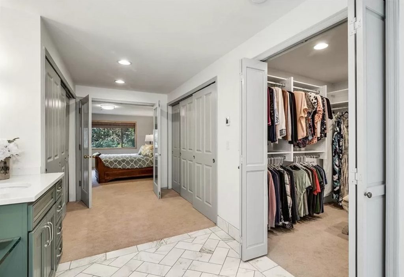
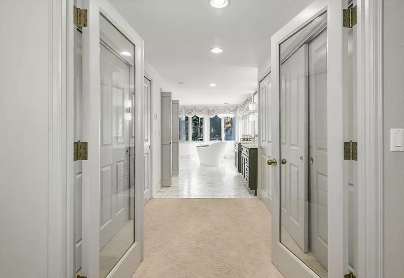
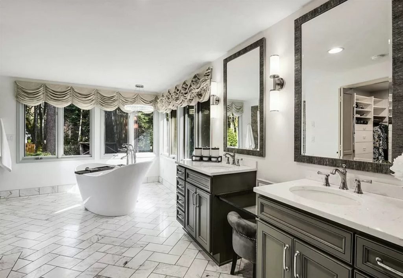
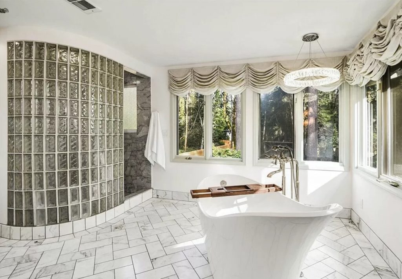
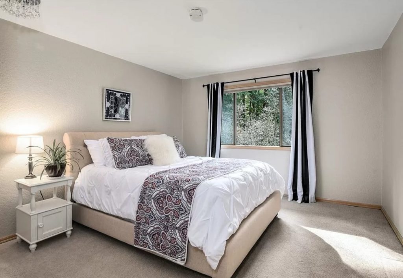
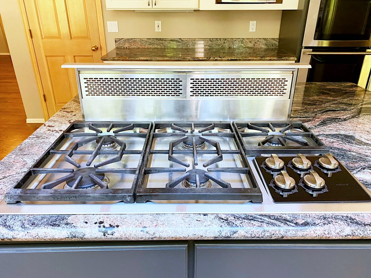
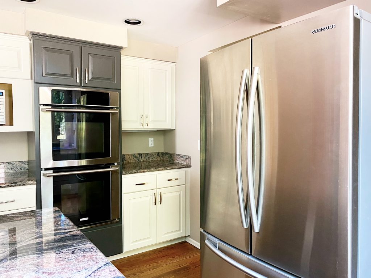
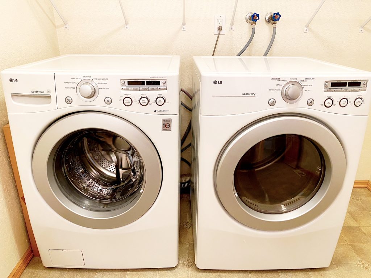
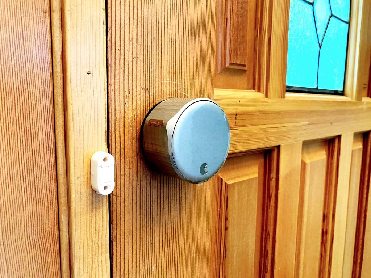
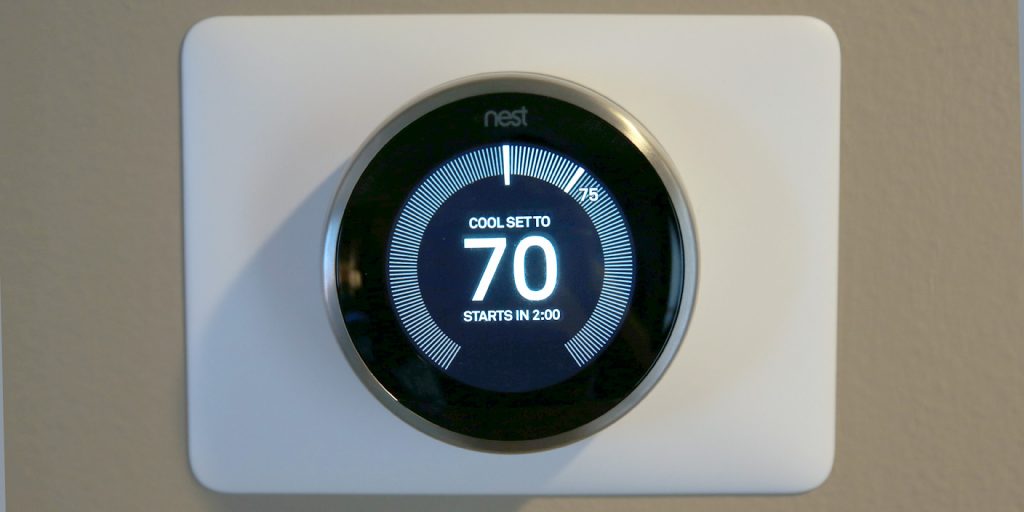
Sign up for this House Availability Notification
We will let you know when this property becomes available for tour and rent!

